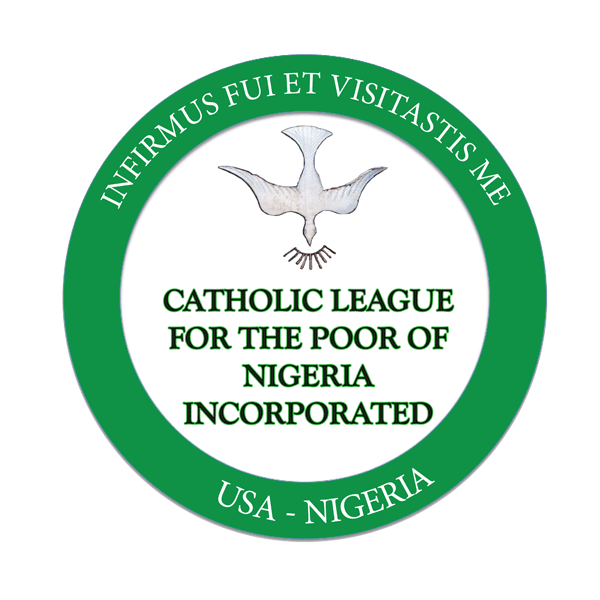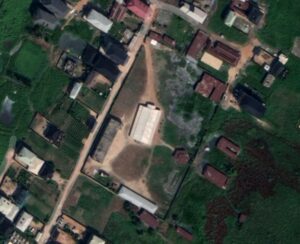You are here: Home / The Concept
Catholic League for the Poor of Nigeria Inc.
Footer
Catholic League for the Poor of Nigeria Inc.
6800 Buffalo Speedway
Houston, Texas 77025
Houston, Texas 77025
Phone

The Catholic League Medical and Mental Health Hospital will be built along Atani Road in Okoti-Odekpe, LGA, Anambra State, Nigeria on land donated by the community and His Royal Highness, Chief F.C.B. Isamade, The Okakwu (IGWE) of Odekpe.
Thank you for your support
Catholic League for the Poor of Nigeria Inc. is a 501(c)(3) nonprofit charity.
